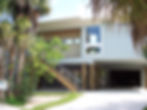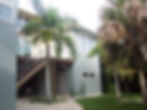
MATSUMOTO INC.
General Contractor CGC 1507973

Residential




434 Tradewinds Avenue, Naples
We just completed this is magnificent transitional West Indies home. This open floor plan with large windows for natural light has four luxury bedrooms, three bathrooms and a 5-car garage with additional storage for all your toys. The spectacular outdoor living space has a wonderful veranda.




1594 Century Court, Sanibel Island
We completed this beautiful modern home which complements the heavily vegetated lot that it is located on. We designed the home with a clerestory above the living room area to allow additional natural light to enter the space. Each individual space has the characteristic of functionality and simplicity which creates the nice clean lines in the interior. The Nichi board paneling and the splash of Ipe wood for the decorative horizontal lattice displays the perfect amount of contrast to the white geometric shapes of the front facade.




13873 Pine Villa Lane, Fort Myers
This project consisted of a complete face lift on the homes exterior facades as well as an extensive interior remodel to the entire home. The owners purchased this home as a foreclosure and the residence had been neglected for several years. We not only updated the exterior and interior finishes but the entire home was brought up to the new building codes by installing new windows, exterior doors and a new concrete tile roof. The clients are utilizing this home as a winter retreat so remodeling the pool, screened pool area, landscaping and covered veranda was also a must.




558 North Yatchsman, Sanibel Island
Several years ago I had the privilege to assemble a NextHouse which is fabricated in a warehouse in Boston and shipped to the home site location in pieces. This small contemporary style home with its large overhangs was a post and beam construction method with pre-made wood panels to fit. After receiving the first shipment the Boston Company went out of business due to the harsh economy. This left it up to us to finish the project with our local suppliers. Today that particular Boston Company is back in business building homes at its warehouse once again. Good for them.




18467 Deep Passage Lane ,
Fort Myers Beach
This home has been in the family for years as a place to relax during vacation. But the homes function changed, since the owners were relocating to Florida. The exterior and interior of the home had to be remodeled but the client had concerns. Family safety was at the top of the list, we enclosed the front stairs and created a new split level front entry. This made it possible to travel between the levels without leaving the safety of their home. They also wanted to modernize the interior and add storage space. We replaced the sliding glass doors with larger impact doors to capture the panoramic views of the water and updated all of the windows. The existing old Florida style home with its vinyl siding was changed to a more simplified West Indies style of architecture. This new style complements the neighborhood nicely.